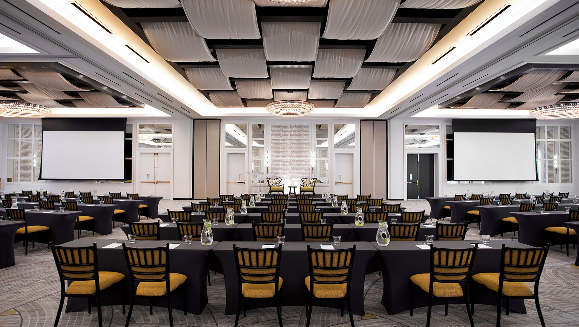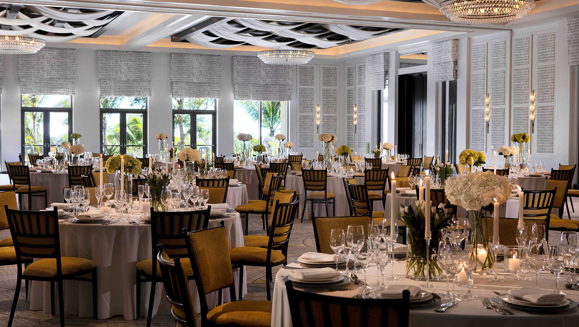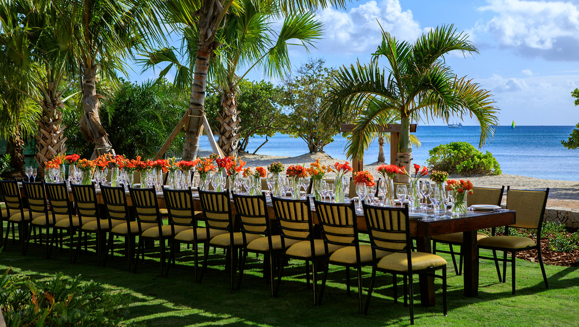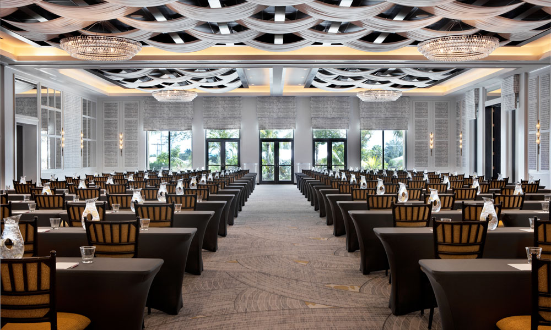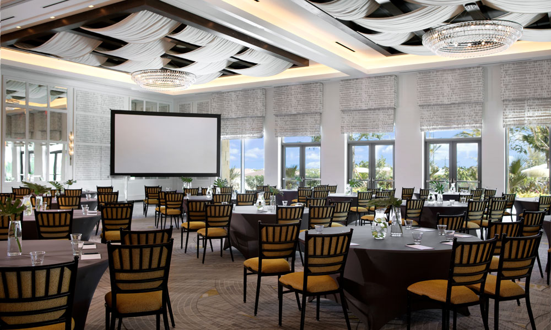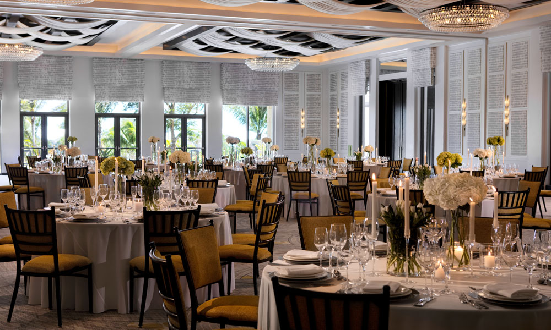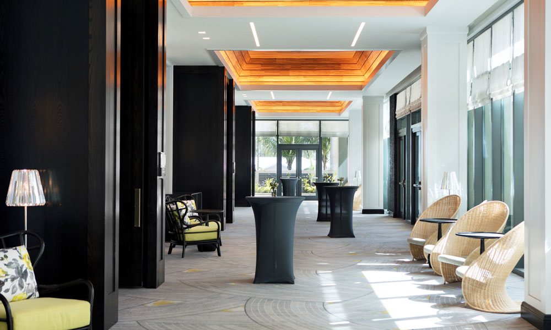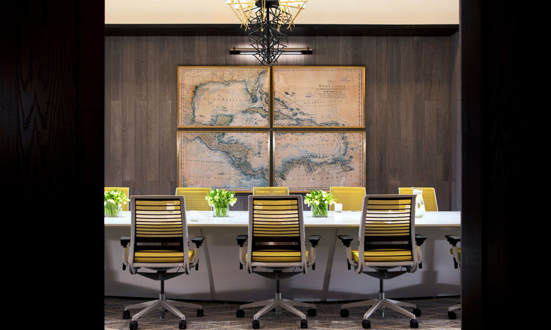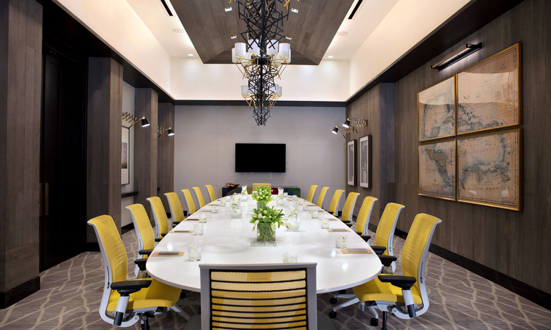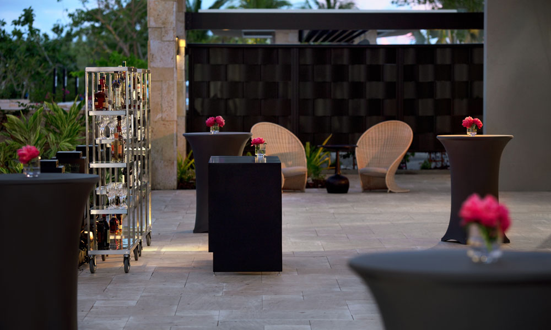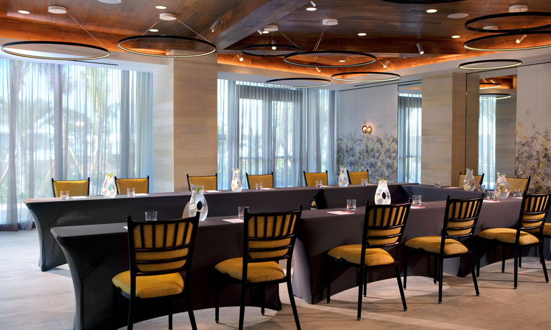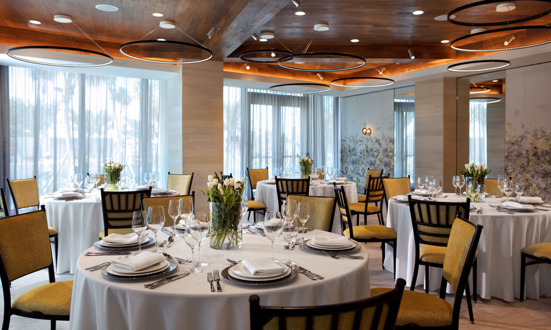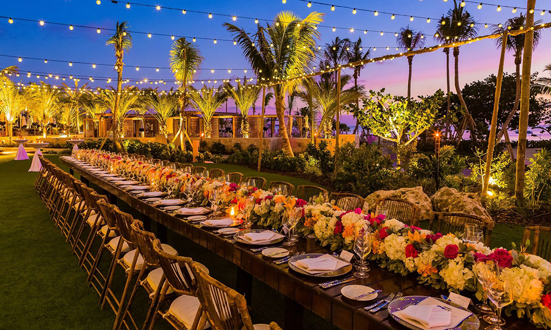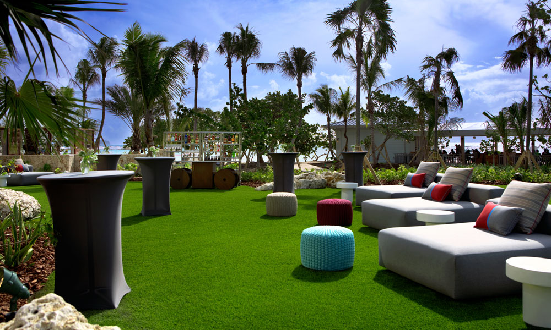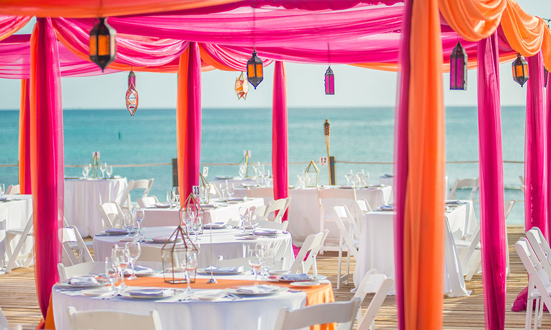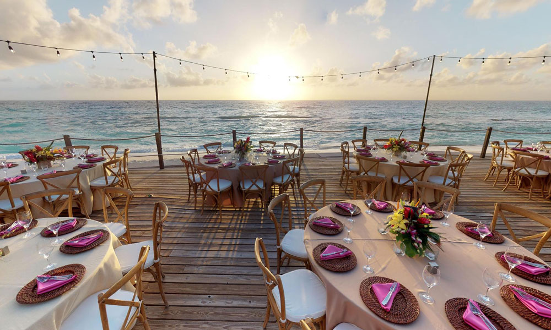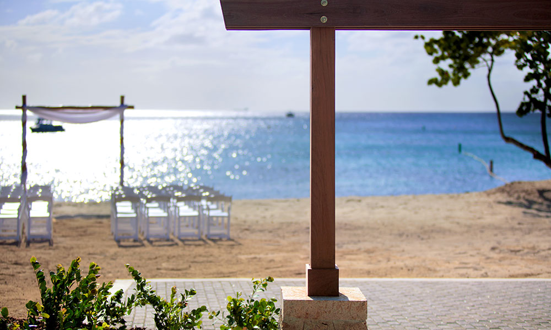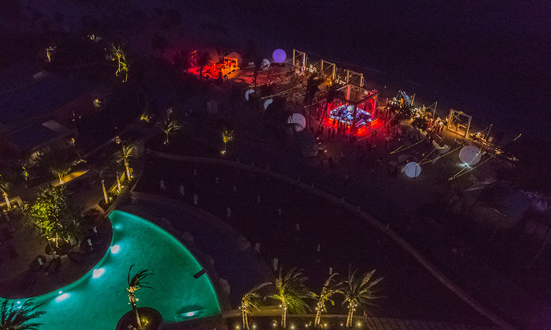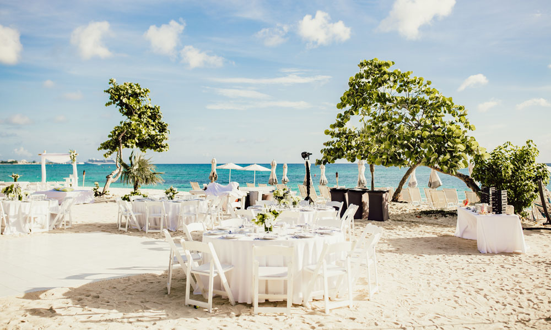Floor plans that welcome 12 to 500 guests
From soaring ballroom ceilings to sand between your toes, Kimpton Seafire Resort + Spa has the quintessential setting for your next business meeting, social event or wedding. See the table below for all the necessary numbers.
Meeting Room
Photos
360°
Sq Ft
Dimensions
Banquet
Reception
Theater
Classroom
Conference
U-Shape
Hollow Square
Crescent
Compare
Aurea
7,076
110 x 65
450
650
650
450
-
-
-
288
Aurea
2340
36 x 65
150
220
240
150
54
50
40
96
Aurea
2432
38 x 64
150
220
240
150
54
50
40
96
Aurea
2304
36 x 64
150
220
240
150
54
50
40
96
Aurea
4772
74 x 65
300
440
480
300
-
-
-
192
Aurea
4736
74 x 64
300
440
480
300
-
-
-
192
Aurea
1152
32 x 36
60
90
120
60
28
24
30
48
Aurea
1152
32 x 36
60
90
120
60
28
24
30
48
Aurea
2412
123 x 20
-
240
-
-
-
-
-
-
Aurea
760
19 x 40
20
-
-
-
20
-
-
-
Aurea
562
12 x 52
-
30
-
-
-
-
-
-
Aurea
2490*
76 x 40*
170
220
-
-
-
-
-
-
Aurea
2162
23 x 94
100
220
-
-
-
-
-
-
Aerie
750*
50 x 23*
60*
100*
-
-
-
-
-
-
Seabridge
1261
46 x 28
64
90
90
24
44
24
30
-
Seabridge
1261
46 x 28
30
40
-
-
-
-
-
-
Seabridge
2017*
33 x 106*
180
250
-
-
-
-
-
-
Beach
-
-
450
600
-
-
-
-
-
-
Seven Mile
-
-
400
500
-
-
-
-
-
-
*Approximate measurements
View Resort Map

